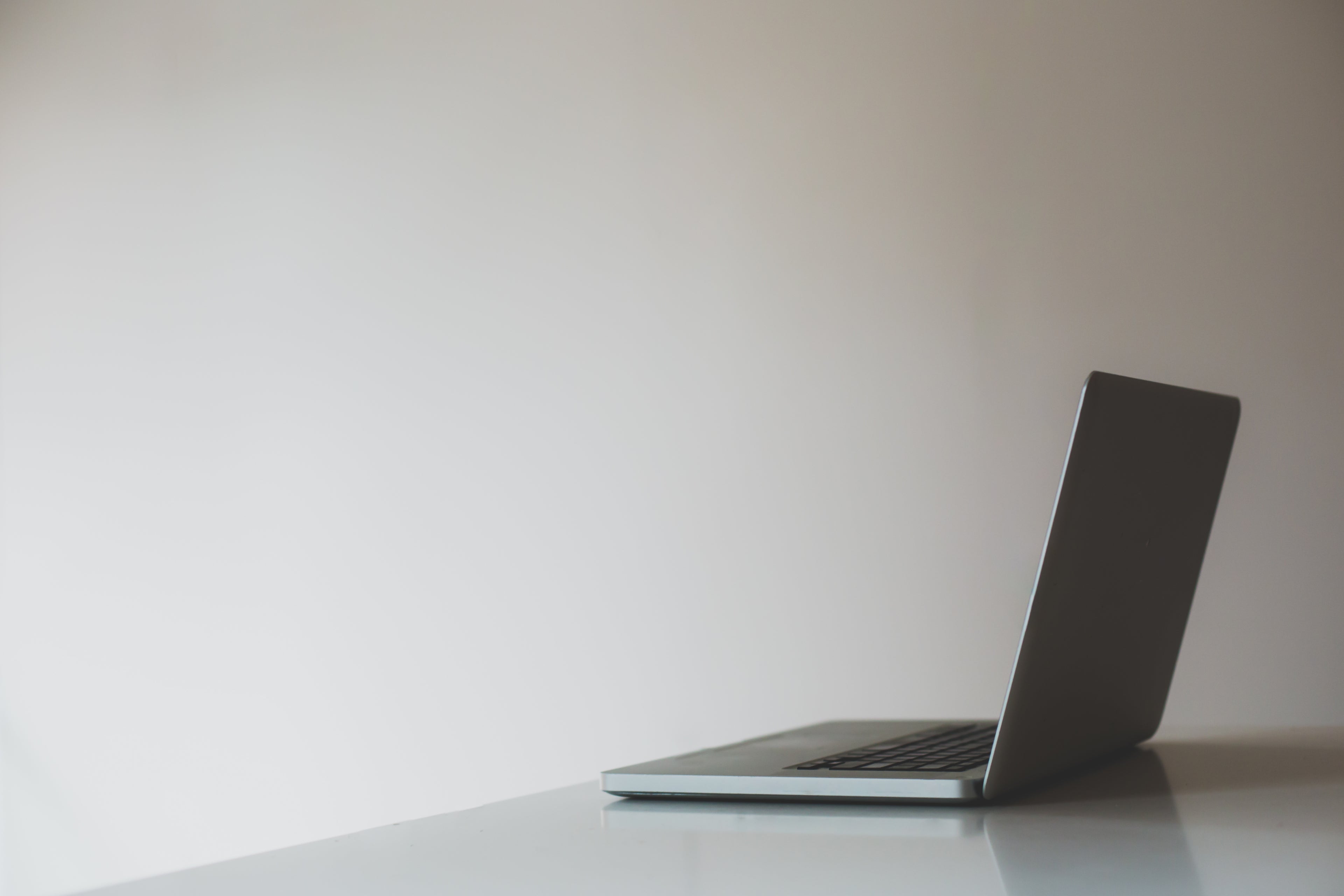Visualization
Interior design visualization offers you the most convenient solution if...
...you can't imagine what your room could look like redesigned
... you would like to first try out strong colors virtually
... you basically only need a virtual floor plan, you can manage on your own
... you need a visual representation to illustrate the potential of your home
... you are looking for a cost-effective interior design solution with your own work
Visualizations are the modern way to take a first look at the new rooms. Here you can view the room from all perspectives and get the overall impression of the design across all rooms.
Our interior design visualization is the right thing for undecided, technically skilled and cost-conscious customers. If you decide after the visualization that you want to take further steps or book the on-site service, that's no problem. The basis has been created, from here we can plan and set up together on site.
We will check your request and contact you. At an initial on-site appointment, we will look at the rooms to be designed together and discuss the options based on your request. It is also possible to simply send photos and sketches if the distance does not allow an on-site appointment or you are currently not at home.
After examining your sketches and photos, we will prepare an offer with all the desired and necessary measures.
If you like our offer, we will start with the following steps:
-
Creation of a visualization based on your sketches, photos, measurements
-
Designing the mood boards based on the notes, wishes and photos
-
Creating a shopping list
-
Now it's your turn: design your home yourself


